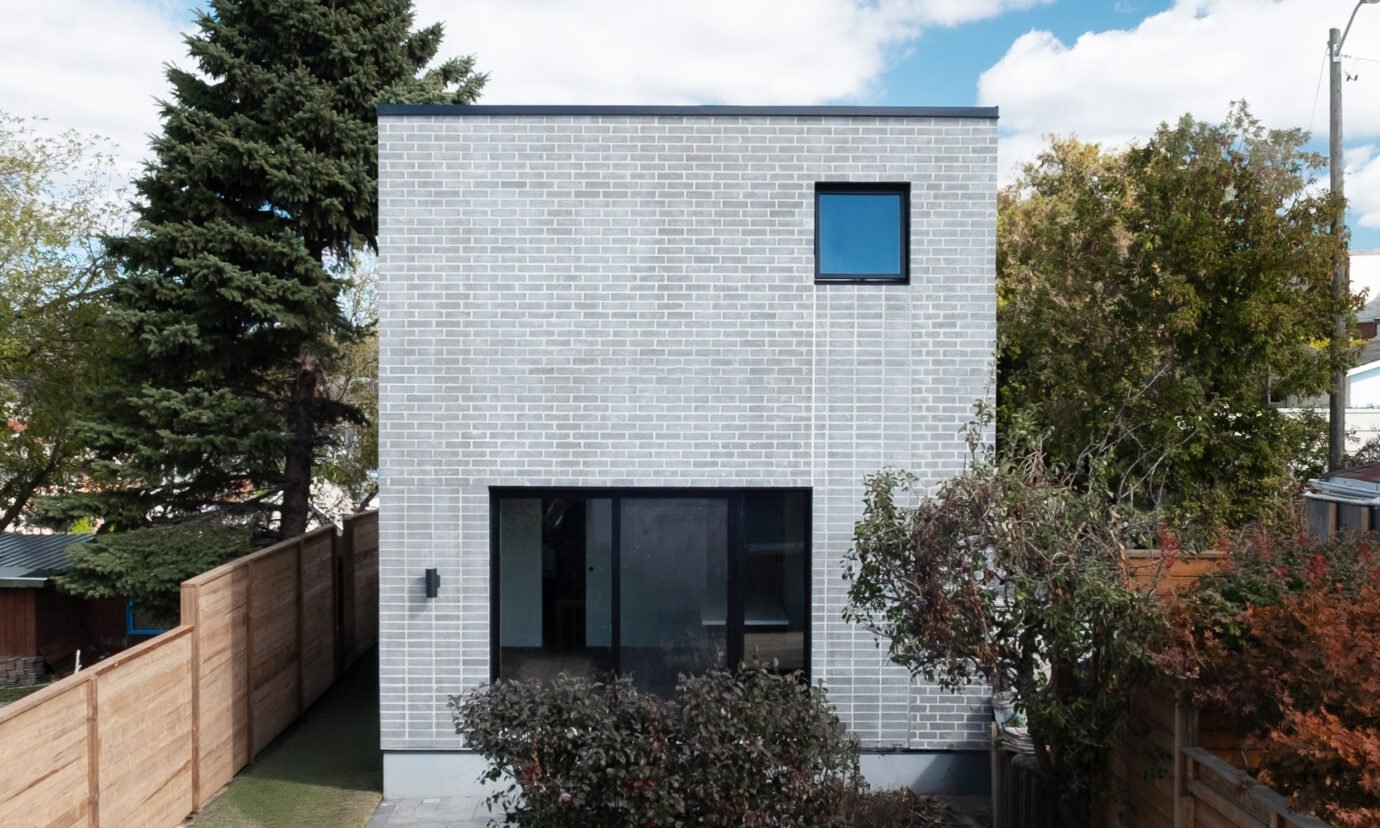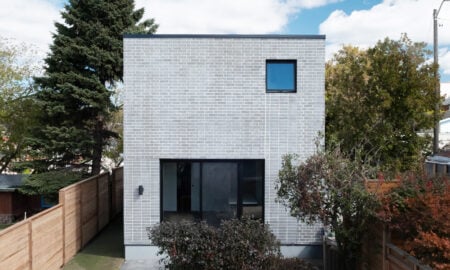Two Projects Transform Overlooked Laneways into Design-Forward Housing


Toronto firm Lanescape Architecture designs budget-friendly, compact homes that don’t skimp on style
In many ways, it’s never been easier to build a laneway house in Toronto. The bylaws, most recently amended in 2021, provide architects more flexibility than ever, and financial incentives have made it increasingly affordable for homeowners to maximize the value of their lot. “I’ve always thought there was a missing middle developer that our cities have needed,” says Craig Race, co-founder of design-build firm Lanescape Architecture, which specializes in Accessory Dwelling Units. “We’re starting to see a lot of young entrepreneurs that maybe don’t have the balance sheet and the competency to execute high-rise projects be able to cut their teeth on smaller projects like ADUs because there are incentivized financing programs and the scale is approachable.”
Though the typology has created a wealth of opportunity, that doesn’t mean the design process is without its challenges. “They’re much smaller than most custom homes, so they’re inherently budget sensitive and therefore need consistency with their detailing and execution. But at the same time, they are big projects, especially for homeowners who have probably never built anything before,” says Race. “They want expression, they want customization, they want a home that’s going to fit their taste.”
For over a decade, Lanescape has been crafting laneway homes that deliver on these very objectives. Leveraging its experience in construction, the firm leans on standardized interior details, wrapped in a bespoke shell designed to fit the local context and the client’s preferences. This strategy not only helps keep costs reasonable, it also makes these projects exceptionally fast to execute. “As we’re making selections for things like cladding, we can give clients instant budget feedback,” he explains. “We can value engineer from day one, before you’ve got your heart set on something you’ve been promised but can’t actually achieve.”
But the firm also prides itself on embedding a degree of customization into every project. While many homeowners are laser-focused on producing as much equity and cash flow as possible, more design-minded clients are seeking out Lanescape to create rental spaces that push the boundaries of formal and material expression—even if that means sacrificing a bit of floor area to do so. This was the case for two of Lanescape’s most recent projects: the Hilltop Laneway House and the Northcliffe Laneway House—both of which deliver stunning, site-specific homes without blowing the budget.
Hilltop Laneway House
North of Toronto’s downtown core, this two-storey, 1000-square-foot ADU aptly sits atop a hill with an unobstructed view of the lush ravine that stretches for kilometres. The problem: the home also sits directly adjacent to the property line, meaning the number of windows allowed was heavily restricted. “It was really an exercise in positioning the glazing,” explains Race. “We had to make the views something you experience as you enter rooms or move through spaces, because we couldn’t just have a whole wall of glass.” Thanks to careful space planning, Lanescape was able to place the windows where they had the most impact—the bedrooms—while maintaining privacy towards the laneway.
While the homeowner, who lived in the main house, built the laneway suite to generate rental income, “they were also interested in pursuing some degree of artistry,” he says. To that end, the designers conceived a dramatic nine-foot cantilever, creating a unique form while maximizing the size of the rental unit (and preserving parking for the main house).
With so few windows, the architects needed to design a façade that would still feel inviting. “In order to keep the facade from being oppressive, we really focused on unique material expressions,” Race explains. Lanescape worked with the client to develop a custom brick pattern that features a variety of stack bond and running bonds that impart a sense of texture. It is contrasted by a volume clad in more cost-effective black corrugated metal.
Though it wasn’t the client’s intent at the outset, the owner has since decided to sell the home with the laneway suite. “Very few of our clients build these in order to flip them, but where we’ve seen people sell properties with laneway suites, they are able to extract their investment—and there are some buyers that are looking at properties with these second homes as an opportunity for their purchase,” says Race. With a growing number of people exploring co-ownership as a more affordable alternative to purchasing a home, properties like the Hilltop Laneway House offer an exciting opportunity to enter the market.
Northcliffe Laneway House
White, bright and airy, the Northcliffe Laneway House is, in many ways, the polar opposite of the Hilltop project. On an incredibly compact site in the heart of downtown (one of the smallest Lanescape has ever worked with), minor variances were required to fit even a small laneway suite. Here, fewer restrictions on windows meant the challenge was to bring natural light and views into the space while still ensuring adequate privacy on the laneway-facing side.
To that end, the architects played with the cladding, combining both solid corrugated metal with a perforated screen that still lets in ample light while concealing what is happening inside. Bright orange window frames bring a playful accent to the otherwise stark white facade. “These are some of the least expensive materials you can work with, but we were able to achieve a fairly unique design for a relatively low cost,” says Race.
Inside, an open-plan layout works alongside the strategically placed windows to maintain privacy. The ground-level kitchen, the social hub of the home, flows effortlessly into the common living space, making it an ideal space for entertaining. Upstairs, the bedrooms offer a secluded escape from the bustle of city life.






















































